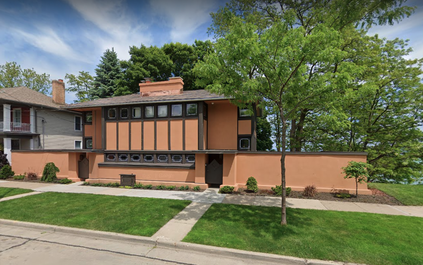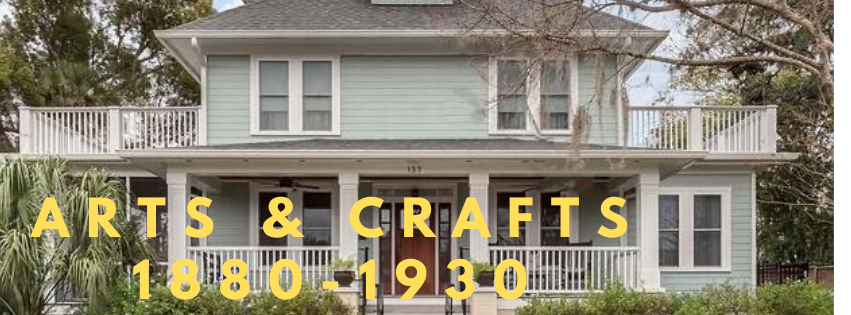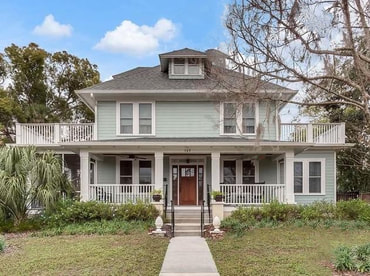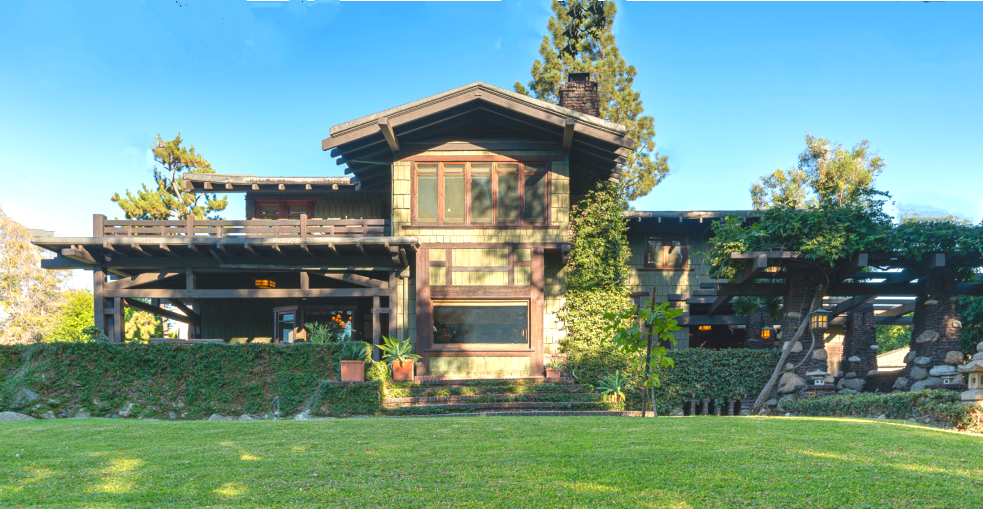Beaux Arts 1885-1925
Beaux-Arts (French Fine Arts) homes are a classical style with Greco-Roman overtones which were mainly built for wealthy landowners and civic use. Some residential homes were built in this style. It originates from the Ecole des Beaux-Arts in France which at the time was the premier college of architecture. It is included here because a few houses were built in this style but if you have one you will not probably need this guide to help you determine what style it is.
Where: Mostly New York, Boston , Washington, St Louis, San Francisco but there are single examples all over the country
Typical Features
Beaux-Arts (French Fine Arts) homes are a classical style with Greco-Roman overtones which were mainly built for wealthy landowners and civic use. Some residential homes were built in this style. It originates from the Ecole des Beaux-Arts in France which at the time was the premier college of architecture. It is included here because a few houses were built in this style but if you have one you will not probably need this guide to help you determine what style it is.
Where: Mostly New York, Boston , Washington, St Louis, San Francisco but there are single examples all over the country
Typical Features
- Symmetrical
- Smooth, light coloured stone facades
- Elaborate mouldings, dentils and ornate brackets or corbels
- Wall surface decorated with lavish decoration of garlands, floral or shields
- Flat or low pitched roof - sometimes mansard
- First storey typically has stonework joints exaggerated and rusticated
- Often set off with a grand architectural element that made a big statement i.e. large or triple archway, short dramatic colonnade
- Paired columns
- Entry porches with roof supported by classical columns
- Roof line balustrades and balustrade windows
- Roofline may have dramatic roof-top figure sculpture
- Fully and boldly formed ornamental sculpture employed elsewhere on the facades
- Steps (sometimes many) up to entrance
- Floor plans that culminate in a single grand room
- Axial floor plans that establish vistas through different spaces

Prairie 1893- 1920
The Prairie style originated in Chicago around 1900 by a group of young creative architects, including Frank Lloyd Wright. It is truly an American style. It combines some of the ideals of the Arts and Crafts movement and a desire for a distinctly American form which incorporates many modern elements and open interior spaces. One type of Prairie home is the Foursquare (see details below )
Where: Chicago and Mid-Western states
Typical Features
The Prairie style originated in Chicago around 1900 by a group of young creative architects, including Frank Lloyd Wright. It is truly an American style. It combines some of the ideals of the Arts and Crafts movement and a desire for a distinctly American form which incorporates many modern elements and open interior spaces. One type of Prairie home is the Foursquare (see details below )
Where: Chicago and Mid-Western states
Typical Features
- One or two-story
- Open floor plan
- Either: Asymmetrical with front entry (box or foursquare)
- Hipped roof symmetrical and no front entry
- Gabled roof - front facing and side
- Horizontal rows of casement windows sometimes wrapping round the building
- Wings or porches often at ground floor
- Sometimes one-storey car port
- Brick or stucco exterior
- Low-pitched roof usually hipped
- Wide, overhanging eaves
- Strong horizontal lines
- Frieze around door surrounds
- Broad central chimney
- Wide use of natural materials especially stone and wood trims
- Porches large with square supports
- Porches sometimes on wings
- Often have window boxes
- Roof edges of gable flattened
- Open asymmetric floor pla
|
American 4square 1890- 1930
American Foursquare is a type of Prairie House which combined a simple aesthetic style with comfort and was one of the most popular house styles for both rural and urban setting. Whilst these were always a simple square box, shape designers and builders often attempted to make them more interesting by adding features borrowed from Queen Anne, Mission or Colonial Revival styles. Some variations include-
|
|
Craftsman 1905-1930 (Arts and Crafts)
The Craftsman architectural style in America developed out of the British Arts and Crafts movement which dates back to the 1860s although it was to be another 30 years before it really took a foothold in the States. Houses in this new style soon started to be built in the suburbs around major cities. A Craftsman house is often a bungalow, but many other styles can have Arts and Crafts, or Craftsman, features, such as Prairie, Mission, Foursquare, Western Stick and Pueblo Arts and Crafts. Where: Originated southern California then nationwide KeyFeatures
|
Craftsman Bungalow Arts and Crafts 1905 to 1930
A bungalow is of course simply a type of home but many became synonymous with the Arts and Crafts Movement or Craftsman Movement. They added intricate woodwork and handcrafted details to the interior and exterior
Features: Low-pitched gable roof with deep, bracketed overhangs and exposed rafters; porches supported by massive piers and unadorned square
Where: Originated southern California then nationwide
Typical Features
A bungalow is of course simply a type of home but many became synonymous with the Arts and Crafts Movement or Craftsman Movement. They added intricate woodwork and handcrafted details to the interior and exterior
Features: Low-pitched gable roof with deep, bracketed overhangs and exposed rafters; porches supported by massive piers and unadorned square
Where: Originated southern California then nationwide
Typical Features
- Deeply overhanging eaves
- Exposed rafters or decorative brackets under eaves;
- Front porch beneath extension of main roof
- Porch full or partial width
- Porch supported by large piers and posts
- Tapered, square columns supporting roof;
- 4-over-1 or 6-over-1 double-hung windows (Newer Craftsman houses may have 2-over-1 or 3-over-1 casement windows);
- Frank Lloyd Wright design motifs;
- Shingles
- Hand-crafted stone or woodwork
- Windows with long vertical panes
- Mixed materials throughout
- Doors and windows similar to Prairie style
- Dormers where present are gabled and show exposed rafter ends
The HouseLand Registry
Maps Manorial Records Other Records Postcards & Photos Enclosures Books & House histories Church & Parish Records |
The People |
|
OUR ADVERTISING POLICY - This website receives no funding or any other form of award and is run voluntarily to provide information to those who want to trace the history of their house. We would like to say thank you to all those who have or will in future click on the advertisements they find on this page. We know they can be a nuisance or distraction and we try to make sure that they are relevant to the information we provide and our readers. However the modest income we receive from them keep the web site going. So thank you.


