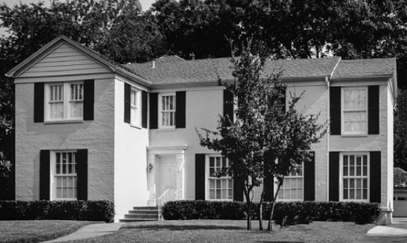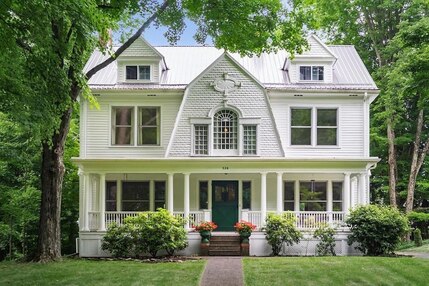Colonial Revival 1600-1850
This group is difficult to pin down as a pure architectural style. It consists of a wide range of architectural types and traditions which had their origins in the earlier late-19th-century homes built by the early settlers.
Hence this period saw the arrival of homes which were fashioned on the European as well as Colonial American house styles.
Hence this period saw the arrival of homes which were fashioned on the European as well as Colonial American house styles.
|
Colonial Revival 1876-1955
Colonial Revival goes back to America’s founding architectural styles of the Federal and Georgian period. However, it is one of the most commonly produced house styles in America. So trying to list the great number of variations to help you decide which is yours is a problem. So we have set out the most popular styles and attempted to separate them into subsets to help the house historian to identify various styles. Most are similar to the original style with exceptions which we list here below Where: Whole country |
Colonial Revival – Asymmetrical
Typical Features
Typical Features
- Asymmetrical facades
- Gable roofs
- Front facing gabled front wing or
- Side wings
- Dormers with broken pediments
- Window palladium style
- Open eaves
Colonial Revival – Classic Box hipped roof with full width porch
Typical Features
Typical Features
- Roof hipped
- Front facing gabled roof
- Porch – full width of house
- Porch has classical columns
- Entrance door can be off centre
- Entrance elaborate pedimented although can be less grand
- Irregular facades in later examples with integrated garage
- Pallisters at corner
- Hipped to gable end dormers are quite common
- Paired windows
- Front door has sidelights but no fanlight
- Sometimes cornice with railing above and heavily detailed
Colonial Revival – Hipped roof without full width porch
Typical Features
Typical Features
- Two storey rectangular blocks
- Hipped roofs
- Either small entry porches if a porch at all
- Or large deep entry porch
- Elaborate windows above the entrance
- Decorative detailing
- Dormers were greatly pedimented
- Windows triple pane
- Sometimes large curved window bays
- Sometimes oval windows
Colonial Revival – Garrison - Side gabled roof
Typical Features
Typical Features
- Two storey
- Second story protrudes over the first storey
- Rectangular plan
- Side gabled roofs
- Wide roof over hang
- Side porches not uncommon
- Entry porch with curved underside
- Windows broader than the original style
- Sash windows 8 – 16 pane sometimes 8 over one
Colonial Revival – Centre Gabled
Colonial Revival – Second storey overhang
Typical Features
- Centre gable added to hipped or side gabled roof
Colonial Revival – Second storey overhang
Typical Features
- Second storey extended slightly out
- Veneer masonry at first floor
- Wooden wall cladding on upper floor
- Doors with Georgian doorways
Colonial Revival - Cape Cod style Cottage 1920s to 1940s
The Cape Cod cottage is the one storey version of the Colonial Revival style and was built through out the 1920s and 1940s
Typical Features
The Cape Cod cottage is the one storey version of the Colonial Revival style and was built through out the 1920s and 1940s
Typical Features
- One story to one half storey cottage
- Symmetrical appearance - rectangular in shape
- Entrance in centre with window on either side fanlight above
- Front door panelled
- Gable roof but can be gambrel or hip
- Simple door surround,
- External finish- masonry but can be clapboard or brick
- Steep roof with side gables
- Small roof overhang
- Loft attic space
- Wood frame with lap, shake, or shingle siding
- Chimney located at gable end of house
- Gabled dormers sometimes over proportioned
- Multi-paned, double-hung windows
- Shutters
- Simple exterior ornamentation if any
|
Dutch Colonial 1900 – 1930
The Colonial Revival architectural style incorporates many variations and the Dutch Colonial Revival is just one of those but it has a number of elements that set it apart from the main Colonial Revival style Where: New York State and nearby areas in Delaware, New Jersey, and Western Connecticut Typical Features
|
The HouseLand Registry
Maps Manorial Records Other Records Postcards & Photos Enclosures Books & House histories Church & Parish Records |
The People |
|
OUR ADVERTISING POLICY - This website receives no funding or any other form of award and is run voluntarily to provide information to those who want to trace the history of their house. We would like to say thank you to all those who have or will in future click on the advertisements they find on this page. We know they can be a nuisance or distraction and we try to make sure that they are relevant to the information we provide and our readers. However the modest income we receive from them keep the web site going. So thank you.


