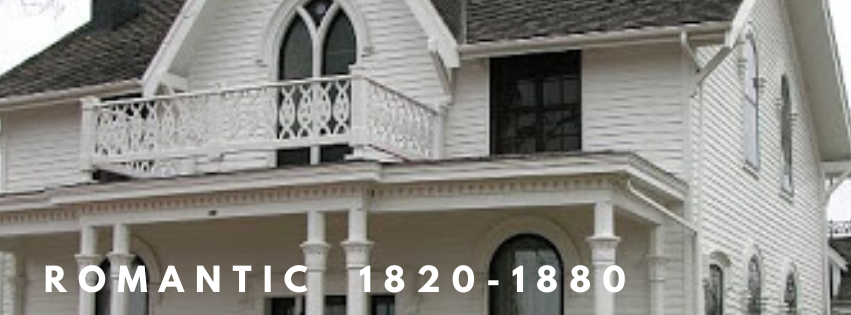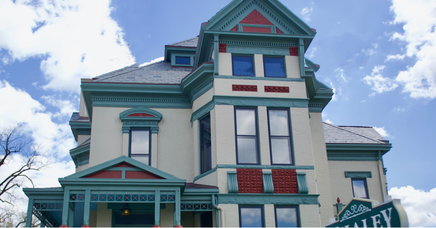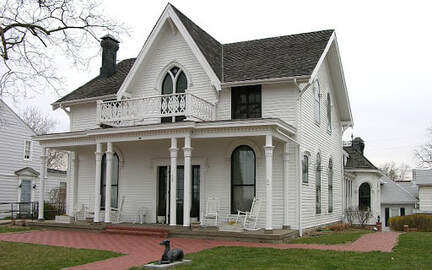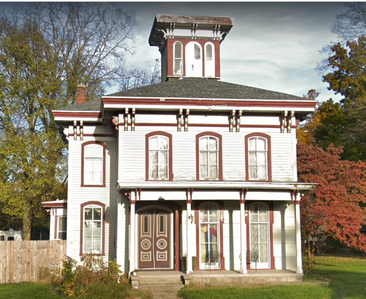Romantic 1820 -1880
The Romantic Style (1820-1880) of American houses came about as the country moved from the old colonial styles, reminiscent of the homes that early settlers had left, and turned to new architectural models. They chose styles that originated in ancient classical Greece for their inspiration. The Greek Revival style soon became a popular choice but were followed by styles based upon Italian Renaissance and later medieval Gothic styles
|
Greek Revival 1825- 1860
Greek Revival architecture took elements of classical Greek designs and used them in a wide variety of buildings in the New World. It became known as the National Style around the early 1800’s and as designers and builders adapted the style it picked up subtle regional differences along the way. Where: New York, Pennsylvania. Ohio, Illinois, Virginia, Massachusetts. Indiana, Missouri, Tennessee, Alabama, Wisconsin, Georgia and all gulf coast states Key features
|
|
Gothic Revival 1840- 1880
Gothic Revival made its way from England to the U.S and is inspired by Medieval buildings in Europe. However, the style in the States is freshened up by the addition of colours, textures, and asymmetrical facades. It was not so popular as the Greek or Italianate style, but nevertheless many houses were built in the early 1800s in what was referred to as Carpenter Gothic. The first American Gothic house was built in Baltimore, MD. in 1832. Where: North Eastern US Key features
|
|
|
Italianate 1830 – 1890
This is an architectural style found in England and exported to America in the1830s where a more informal look was emphasised. The style originally derived from Italy’s rambling farmhouses, with square towers and informal detailing. After- Gothic Revival - Italianate - Queen Anne Where: Midwest and North-Eastern Seaboard Key features
Wealthy homes – brick or stone
|
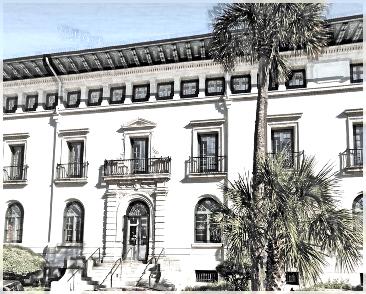
Renaissance Revivals 1840 - 1885
This style is neither Greek Revival nor Gothic Revival but a style which instead drew inspiration from a wide range of classicizing Italian modes.
Where: Various mainly Midwest and Northeastern Seaboard
Key features
This style is neither Greek Revival nor Gothic Revival but a style which instead drew inspiration from a wide range of classicizing Italian modes.
Where: Various mainly Midwest and Northeastern Seaboard
Key features
- Cube-shaped
- Balanced, symmetrical façade
- Smooth stone walls, made from finely-cut ashlar, or smooth stucco finish
- Low-pitched hip or Mansard roof
- Roof topped with balustrade
- Wide eaves with large brackets
- Horizontal stone banding between floors
- Segmental pediments
- Ornately-carved stone window trim varying in design at each story
- Smaller square windows on top floor
- Quoins (large stone blocks at the corners)
- Arched, recessed openings
- Full entablatures between floors
- Columns
- Ground floor made of rusticated stone with bevelled edges and deeply-recessed joints
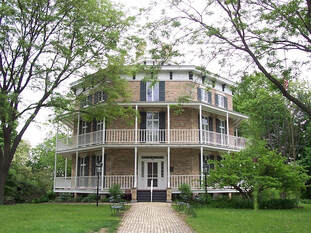
Octagon 1850 – 1870
The Octagon house was popular briefly in American during the Victorian period
If you have an Octagon (8 sided) house you will know it, so details designed to help you decide is unnecessary.
The Octagon house was popular briefly in American during the Victorian period
If you have an Octagon (8 sided) house you will know it, so details designed to help you decide is unnecessary.
The HouseLand Registry
Maps Manorial Records Other Records Postcards & Photos Enclosures Books & House histories Church & Parish Records |
The People |
|
OUR ADVERTISING POLICY - This website receives no funding or any other form of award and is run voluntarily to provide information to those who want to trace the history of their house. We would like to say thank you to all those who have or will in future click on the advertisements they find on this page. We know they can be a nuisance or distraction and we try to make sure that they are relevant to the information we provide and our readers. However the modest income we receive from them keep the web site going. So thank you.
