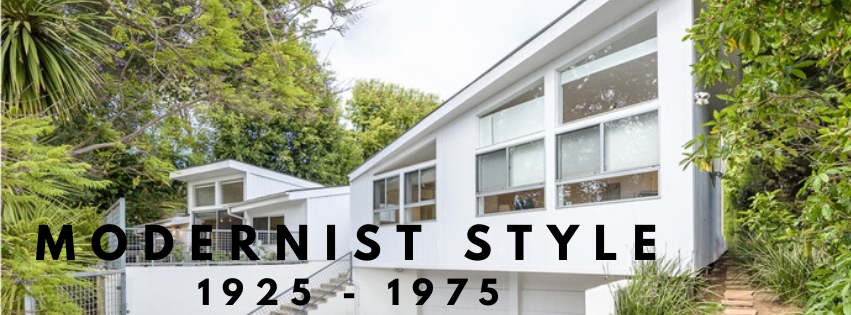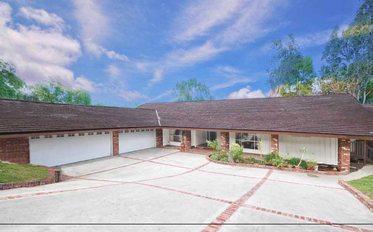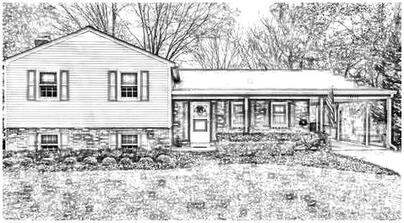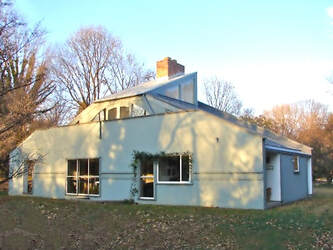During the Second World War building construction ceased. When architects and building designers started to look at the needs of post war America they turned to new materials and eco environmental designs and started to leave behind the old established house styles. This period started with the Minimal and moved to the Ranch, Contemporary and Shed styles ere to edit.

Minimal 1935-50
The Minimal style of architecture incorporates influences from earlier styles such as American Colonial, Colonial Revival, Spanish Revival, Tudor Revival, and American Craftsman while adhering to modern architecture's avoidance of ornament.
Also known as FHA house, Depression-Era cottage, Victory Cottage, and American Small House
Where: Everywhere
Typical features
The Minimal style of architecture incorporates influences from earlier styles such as American Colonial, Colonial Revival, Spanish Revival, Tudor Revival, and American Craftsman while adhering to modern architecture's avoidance of ornament.
Also known as FHA house, Depression-Era cottage, Victory Cottage, and American Small House
Where: Everywhere
Typical features
- Materials - a mixture of wood, brick or stone
- Low pitch roof with minimal overhang
- Side gable with front facing cross gable
- Exterior walls wood, brick or stone or mix of all three
- One storey buildings sometimes with attic
- Simplicity in form and function
- Little detailing no exterior decoration
- Shutters on windows
- Front door under the front cross gable
- Open, light-filled spaces
- Strategic use of materials for visual interest, texture, and personality
- Mostly a large chimney
- Chimney not prominent
|
Ranch 1930- 1960
The Ranch house was a popular home during the 1950s- 60s.and based upon the Spanish Colonial House and some aspects of the Craftsman and Prairie homes. Where: Originated in Southwest and West then everywhere Typical features
|
|
Split level 1955- 1975
This is really a modified Ranch Style with another storey added and a further third storey in a wing. The aim was to provide far more adaptable living space with a quiet, noisy and practical space all incorporated within one roof. Where: Everywhere Typical features
|
|
Shed Style 1960- 1985
The Shed Style is an amalgam of the Contemporary Style of the mid 20th Century and the later Post Modern styles. It originated in the 1960s and by the 70s was very popular and remains so today and can be seen in schools, holiday homes, apartments and condominiums. Where: Everywhere Typical features
|
The HouseLand Registry
Maps Manorial Records Other Records Postcards & Photos Enclosures Books & House histories Church & Parish Records |
The People |
|
OUR ADVERTISING POLICY - This website receives no funding or any other form of award and is run voluntarily to provide information to those who want to trace the history of their house. We would like to say thank you to all those who have or will in future click on the advertisements they find on this page. We know they can be a nuisance or distraction and we try to make sure that they are relevant to the information we provide and our readers. However the modest income we receive from them keep the web site going. So thank you.



