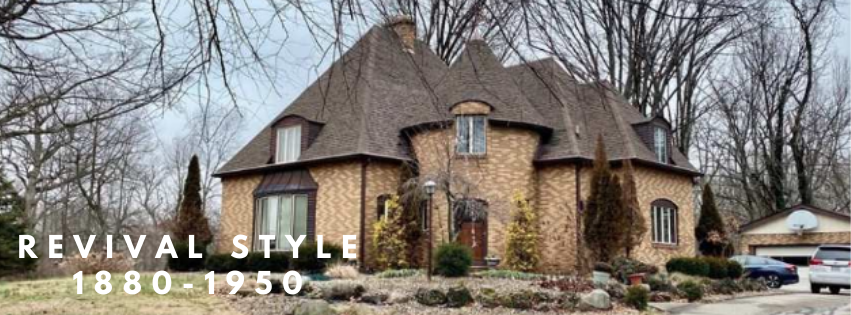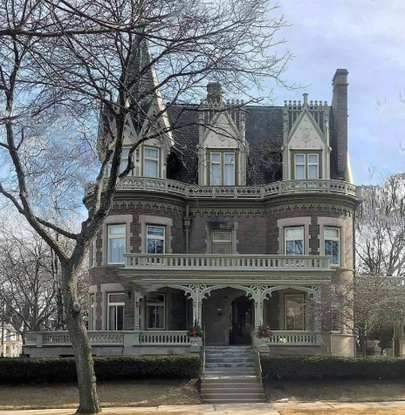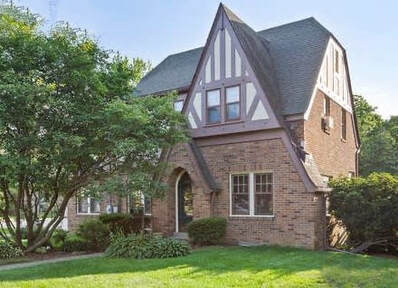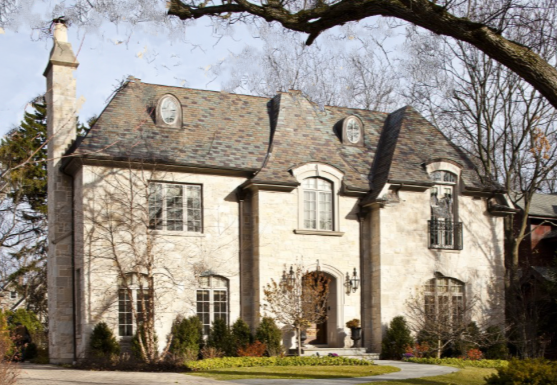|
Chateauesque 1860 - 1910
The American version of the French château is now known as Chateauesque. This style home has many of the same characteristics as the Victorian Gothic Style and the Renaissance Revival House Style. Very expensive to build and therefore you are not going to find many residential houses (if any) other than those built for the very rich or landmark and civic purposes. Where: Rare but cities of the North-Eastern states Typical Features
|
|
Neoclassical Revivial 1895- 1950
This style is easily recognised by the very large, often central, full height porch with ornate classical columns. It is a standard text book Palladian or Corinthian classical style. It was somewhat popular until 1920 and then had another revival during the 1920s to 50s. If you take the earlier Georgian, Adam, Early Classical and Greek Revival and merge into one then you get Neoclassical. Although residential houses were built in this style it was mainly used for civic and bank buildings Full-height porch with massive columns, Corinthian or Composite capitals, and large pediment; symmetrical facade. Where: Throughout the States Typical Features
|
|
Tudor 1890- 1940
This style began in the late 19th century but became very popular in the 1920s growing suburbs of the 1920s. A version of Tudor came back into vogue in the late 20th century. Where: Everywhere Typical Features
|
|
French Eclectic 1915-1945
The French Eclectic style is an amalgam of the many regional styles found across France. Adapted for town housing it also had a heavy influence of Beaux Arts, Chateauesque and Tudor styles Where: Everywhere but not common Typical Features
|
The HouseLand Registry
Maps Manorial Records Other Records Postcards & Photos Enclosures Books & House histories Church & Parish Records |
The People |
|
OUR ADVERTISING POLICY - This website receives no funding or any other form of award and is run voluntarily to provide information to those who want to trace the history of their house. We would like to say thank you to all those who have or will in future click on the advertisements they find on this page. We know they can be a nuisance or distraction and we try to make sure that they are relevant to the information we provide and our readers. However the modest income we receive from them keep the web site going. So thank you.




