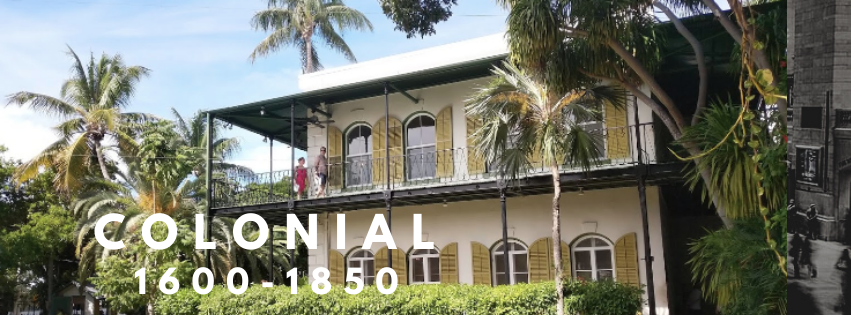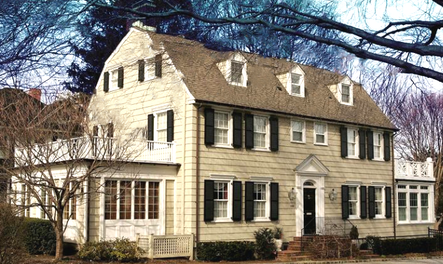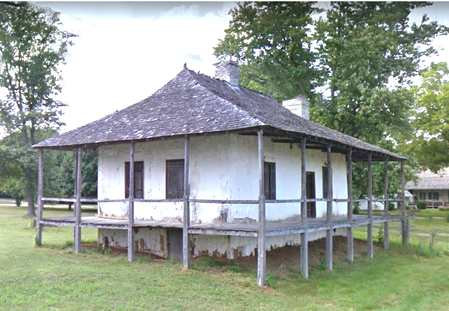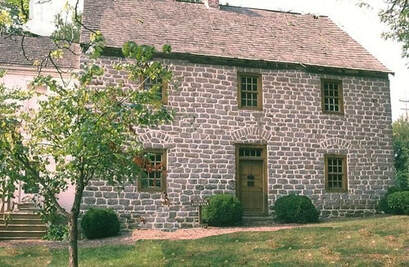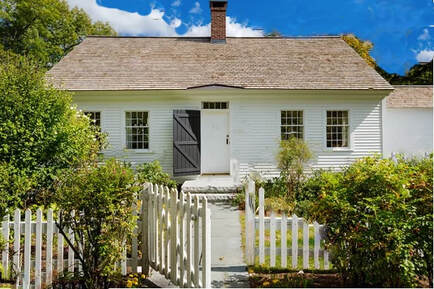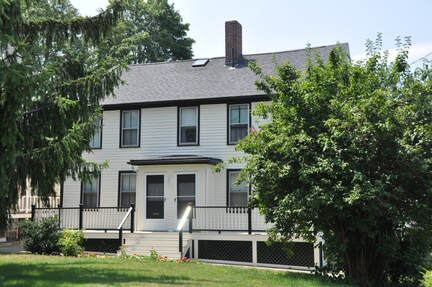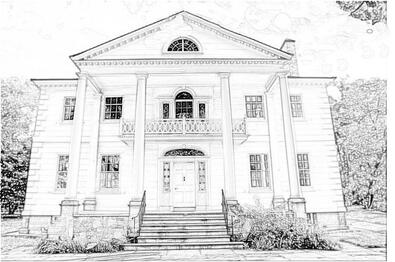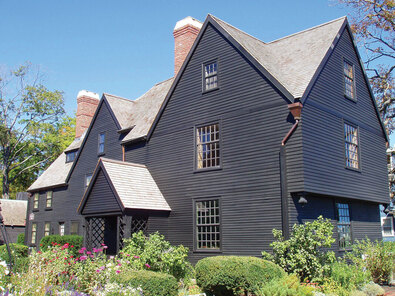Various house styles were developed during the Colonial period Colonial Georgian, Dutch Colonial, French Colonial and Spanish Colonial. French Colonial
The main subtypes of Colonial homes are French Colonial, Spanish Colonial, Dutch Colonial, German Colonial, Mid-Atlantic Colonial, and Colonial Georgian
The main subtypes of Colonial homes are French Colonial, Spanish Colonial, Dutch Colonial, German Colonial, Mid-Atlantic Colonial, and Colonial Georgian
|
Dutch Colonial 1900 – 1930
The Colonial Revival architectural style incorporates many variations and the Dutch Colonial Revival is just one of those but it has a number of elements that set it apart from the main Colonial Revival style Where: New York State and nearby areas in Delaware, New Jersey, and Western Connecticut Typical Features
|
|
|
French Colonial 1700 -1830
These houses were first built by the settlers from France and Canada along the lower Mississippi River delta and can be distinguished by the steep hipped or side gabled roofs with wide overhangs Where: South Coastal, Louisiana, Mississippi,Ohio river, St Louis and Louisville Key features:
|
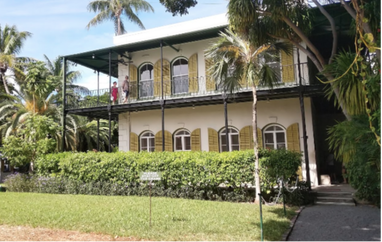
Spanish Colonial 1600 – 1850
Settlers from Spanish territories bought with them this classic design of simple low homes which had been the mainstay in Spain for over 400 years. The white stucco walls and red roof tiles quickly made them a very popular style. Homes built in this style began to be popular once again in the 20th century (see Spanish Revival)
Where: California, and the American South West
Key features:
· Inner courtyard.
Settlers from Spanish territories bought with them this classic design of simple low homes which had been the mainstay in Spain for over 400 years. The white stucco walls and red roof tiles quickly made them a very popular style. Homes built in this style began to be popular once again in the 20th century (see Spanish Revival)
Where: California, and the American South West
Key features:
- One storey
- Flat roof, or roof with a low pitch
- Earth, thatch, or clay tile roof covering
- Thick walls, stucco exterior
- Several exterior doors
- Small windows open - originally without glass
- Wooden or wrought iron bars across the windows
- Interior shutters
- Very little ornamentation
· Inner courtyard.
|
German Colonial (1680- 1850)
Homes built by German settlers were well known for their thick stone walls and exposed half-timber beams popular in Europe. A variation was the "bank house" which was built into the hillside to provide added protection form the extreme temperatures Where: New York, Pennsylvania, Ohio, Delaware and Maryland Key features:
|
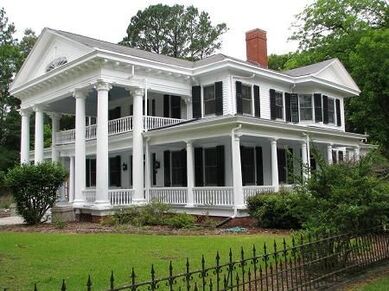
Early Classical Revival 1790 - 1830
Based upon Roman models these have full height entry porches with a triangular feature above (pediment) set against a simple side gabled or hipped roof. Designers, as the classical revival progressed, soon started looking at the classical Greek styles and incorporated them and so we have the Greek Classical Revival style.
Where: Virginia and the Southern States
Key features:
Based upon Roman models these have full height entry porches with a triangular feature above (pediment) set against a simple side gabled or hipped roof. Designers, as the classical revival progressed, soon started looking at the classical Greek styles and incorporated them and so we have the Greek Classical Revival style.
Where: Virginia and the Southern States
Key features:
- Most common materials were wood but brick stucco or stone could be used
- Entrance Porch (portico) centre
- Two storey but sometimes one
- Side gabled and hipped roofs
- Doric frieze
- Porch is full height and sometimes two tiered
- Porches are varied – some are recessed inwards
- Porch roof is supported by four (sometimes two) columns with pediment
- Low pitched roof with side gables
- Symmetrically aligned windows and door (5 bay front facade are most common)
- Large windows and doors
- Crescent shaped window in portico pediment
- Semi-circular fanlight over panelled front door
- Wide band of trim around facade not so wide in earlier homes
- Roof balustrades are not common
- Dormers unlikely
|
Cape Cod 1620- 1820
The Cape Cod has been described as the quintessential American house and they were built by settlers throughout New England into the mid-1800s. It is a low, broad, single-story frame building with a moderately steep pitched gabled roof, a large central chimney, and very little ornamentation. This style was revived in the 20th century There are three basic shapes to the Cape Cod style house- Double Cape This is the one everyone knows but it is actually not all that common. It has a steep pitched roof and a symmetrical five-bay façade with a central, slightly over large, entrance door centred. Three-Quarter Cape- the most popular in the 18th- and early-19th-century. The entry was offset slightly. Single Cape Started life as the simplest form and later additions were made to make it three quarter or full cape but some original styles exist. Where: New Hampshire, Massachusetts Bay, Rhode Island and Connecticut. Key features:
|
|
Georgian Colonial 1690- 1780
Early settlers and builders bought Georgian style architecture to their new country. The earliest homes were constructed of materials that were easy to utilise so timber clapboards and even columns made of timber were used. Where: South and North Carolina, Virginia, Philadelphia, New Hampshire, Maine, New York Key features:
|
|
FEDERAL (Adamesque) 1780 -1820
The Federal, or Adam architectural style was very popular from 1780 to 1820, during the great population expansion on the seaports on the Eastern Seaboard. It is a style that has its origins very much in the preceding Georgian architecture which was a very simple box, usually two rooms deep with symmetrical doors and windows. The Federal style was slightly different because it could have projecting wings and overall is to a slightly smaller scale. External decoration is generally confined to a porch or doorway. Compared to a Georgian house, the columns and mouldings are narrow and quite simple. Where: in virtually every eastern city, from New England's seaport towns to Georgetown and Alexandria, Virginia. Key features:
|
|
New England 1630-1740
The Colonial House of the Seven Gables (1668) in Salem, Massachusetts is a great example of this New England Architectural style. The British settled there and built rustic, square homes taking inspiration from Medieval Europe. Where :New England
|
The HouseLand Registry
Maps Manorial Records Other Records Postcards & Photos Enclosures Books & House histories Church & Parish Records |
The People |
|
OUR ADVERTISING POLICY - This website receives no funding or any other form of award and is run voluntarily to provide information to those who want to trace the history of their house. We would like to say thank you to all those who have or will in future click on the advertisements they find on this page. We know they can be a nuisance or distraction and we try to make sure that they are relevant to the information we provide and our readers. However the modest income we receive from them keep the web site going. So thank you.
